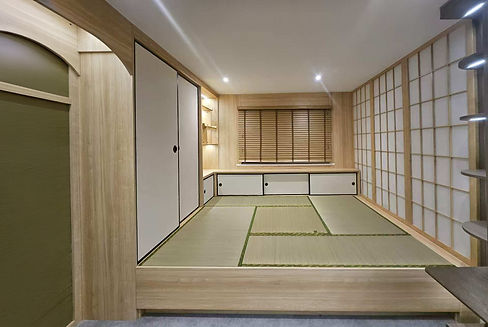Tatami Study Room
About the Project
In the heart of London, a young couple with impeccable taste envisioned a home that embodies tranquility and comfort. With their newly purchased house, they sought a dedicated space for reading and relaxation—one that seamlessly blends functionality with the serene aesthetics of Japanese design. At the heart of their vision: a fully customized tatami room.
Given the budget constraints, we devised a strategy that balanced quality and cost. Our studio meticulously designed the space, ensuring every detail aligned with their vision. Production took place in a specialized factory in China, with materials carefully selected for durability and sustainability. After precise craftsmanship, the components were shipped and installed in their new home, transforming an empty room into a sanctuary of peace.

We embraced a natural wood tone as the foundation, complemented by subtle green accents to enhance the organic, tranquil ambiance—creating a space that feels effortlessly calming and deeply connected to nature.



At the junction of the cabinets, we extended a small wooden plaque-like structure, adding a subtle touch of formality while maintaining the continuity of the room’s lines.
Beneath the plaque, we incorporated a green grass mat as a wall backdrop, echoing the natural hue of the tatami. This space serves as a flexible canvas, allowing the homeowners to freely display artwork and personalize their retreat.
The clients owned a dark wood table and chair, which they wished to keep in the room. To ensure harmony, we designed a matching corner bookshelf in the same deep wood tone, seamlessly integrating with the desk to create a cohesive, built-in look.
For an optimal reading and study environment, proper lighting was essential. To achieve this, we incorporated LED strip lighting in every corner, ensuring a bright yet warm ambiance that enhances focus and comfort.


A full-wall installation of faux Japanese shoji-style doors and windows, crafted from solid wood and traditional washi paper, enhances the sense of depth and openness, infusing the space with a serene, airy ambiance.
A vintage-style bookshelf with elegantly curved edges, complemented by soft LED strip lighting, adding warmth and depth to the space.


This is our initial design plan, and the final implementation stays almost entirely true to it. The only adjustment was made to the wave-patterned wall on the right, which was updated during construction to a Japanese-style faux shoji door and window based on the client’s preferences, perfectly aligning with the overall ambiance of the space.


The result?
A space that exceeded expectations—not just for the owners, but for their beloved Border Collie as well.
From the very first day, their four-legged companion claimed the tatami as its favorite spot, refusing to leave.
A testament to the room’s comfort, and more importantly, the use of eco-friendly, odor-free materials—ensuring a safe and inviting space for both humans and pets alike.

At CASA, we believe that great design isn’t just about aesthetics—it’s about creating homes that feel effortlessly comfortable, thoughtfully tailored, and deeply loved.